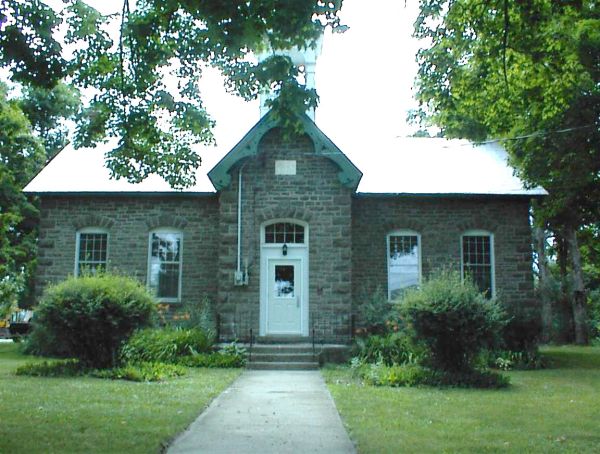Maplewood, Public School S.S. No. 8
Historical Background
Maplewood Hall (formerly Public School S.S. No. 8) is designated as being of architectural and historical value. The property was procured from John Lindsay for one-hundred and fifty dollars. The contractor was A. Willoughby and the contract was for nineteen-hundred dollars. The stone was quarried from the Harris quarry on Bedell Road.
S.S. No. 8 opened in September 1875 with W. Thompson as principal and an attendance of approximately sixty pupils in the whole school. The Senior room was on the south side and both the front and back exits were from this room. The Junior room on the north side had two doors at the front on each side that entered into the Senior room. The front of each room had blackboards which were actually back to back in the centre of the building. In the Senior room there was a raised platform along the blackboard wall on which also sat the teacher’s desk. The Junior room was all one level. The building was operated continuously as a school until 1964.
There is a porch on the front of the school with a bell tower and the bell was rung from this area. The back or west side of the school was sheltered by a large woodshed that led out to the play area. This was situated in the middle of the west wall, thus not covering any windows. Along the front perimeter of the school there was a wood and iron fence with a small walking gate which led to the front door. This fence had a flat 2" x 6" type of lumber top and bottom with U shaped rods going up and down and continuing all around the Town Hall property.
Architectural Significance
Built of broken-coursed cut-limestone; the masonry details of the building feature rock-faced voussoirs, keystones, plinth and quoins with chiseled corners. The plain lug-style stone window sills have a bush-hammered finish. The large 12 over 12 double-hung sash windows have segmental- headed stone arches, window frames and upper sashes.
The building has a rectangular plan with a projecting front entranceway, symmetrically placed in the centre of the facade. It has a gable roof with a smaller gable over the front entranceway and is highlighted by a decorative belfry, which features a bell-cast hip roof, decorative eaves, brackets and mouldings. The original school bell is still in place in the belfry. Moulded inscriptions on the bell read,
“Banduzn & Tift
Cincinnati
Buckeye Bell Foundry
1892".
The support arms of the bell are marked with the inscription, “Rotery Yoke Patton”.
The eaves of the building have a simply moulded frieze and heavily moulded decorative fascia on the gable ends. Originally, the building had two chimneys, one at each gable end. Presently only one chimney remains, at the south end, and it is doubtful whether the masonry is original. The main entrance has an eight-lighted segmental-headed transom. A marble date-stone above the entrance bears the inscription,
“School Section
No. 8
A.D. 1875
A. Willoughby, Builder”.
The existing metal roofing, rear addition, rear porch, handicapped ramp, rear stairs, TV antenna and front door are recognized as recent additions and are excluded from the designation.


