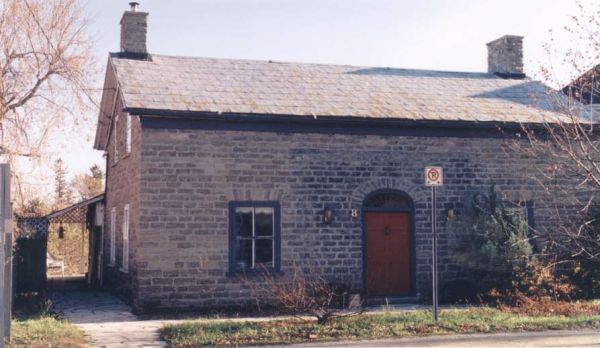Lyman Clothier House
The building located at 8 Clothier Street West in the former Town of Kemptville is recommended for designation as being of architectural and historical significance.
Historical Significance
The subject lands were conveyed to Lyman Clothier Jr. from the estate of his father, Lyman Clothier Sr., by a Deed dated June 21st 1839, and registered on July 20th 1839 as Instrument No H-272. He mortgaged the property several times over the next few years. On February 2nd 1843 he mortgaged “. . .one third of an acre more or less on which the said Lyman Clothier hath lately built a stone house. . .” and another three acres and twenty rods to George Malloch of Brockville for £53 (Memorial No 254). This is the earliest mortgage or deed which mentions the dwelling on the property, indicating that it was constructed in 1842 at the latest. The date “1842” is also carved in one of the stones near the front entrance of the house, although it is not known when this date was carved or by whom.
On June 24th 1843, he mortgaged property including this house and its site for £892 and 4 shillings, a substantial sum for those times, to Samuel Crane. This mortgage was registered on June 29th 1843 as Instrument No J-375. On November 29th 1844, he again mortgaged the property, this time to George Malloch, for the sum of £53 and five shillings (Instrument No K-108, registered on December 14th 1844). This deed repeats the earlier statement about the stone house (in No 254) and adds “. . .in which he now dwells. . .”
In 1850, the Township of Oxford-on-Rideau was incorporated, and the Minutes of the inaugural Council Meeting state that it was “. . .held at the House of Lyman Clothier, on Monday the twenty first day of January, One thousand and eight hundred and fifty.” The Township Council Meetings continued to be held there for many years. Clothier sold the house to George Weir on October 1st 1850. The Deed was registered on May 12th 1852 as Instrument No A-507. Despite this, some sources indicate that the inaugural meeting of the Council of the newly created Town of Kemptville was also held here. “The first village council of the municipality of the village of Kemptville met at the house of Lyman Clothier, on January 20th 1857.”1
H. F. Walling’s map of Kemptville from 1861-62 shows the building as owned by “G. Weir” and notes it as “ T. H.” (i.e. Town House, Tavern House or inn). It has also been noted that the Mount Zion Masonic Lodge meetings were “held at Lyman Clothier’s tavern, Clothier street, from 1845 to 1855.”2 Another source notes that it was “here that adherents to the Roman Catholic Faith met when an itinerant priest came to celebrate Mass before they had built their church.”3 That same source, however, notes later on that “the first Mass in the Village of Kemptville was in Mr. Asa Clothier’s (Protestant) new log hotel.”4
Architectural Significance
The building is a one-and-a-half storey residential dwelling built in or circa 1842. It is rectangular in plan with a gable roof and single-storey stone wing at the rear. It is built in a vernacular style incorporating traditional Georgian and Neo-classical elements. This is most evident in the centrally placed transitional front entrance door. The entrance has no sidelights and the fan transom over the six-panel (cross-and-bible style) door is semi-elliptical rather than semi-circular in form. The present owner has reconstructed the transom sash using the original frame and mortises and added a new door, based on the original rear entrance door to the house.
The entrance is flanked by a single-hung sash window on either side. The sashes appear to be replacements. There are four windows (two upper and two lower) on each gable end. Masonry chimneys are incorporated in both gable end walls.
The house is constructed of rough coursed rough-cut limestone. The front façade is made up of evenly cut and coursed stone, while the side and back walls are made up of random coursed rough cut limestone. Cut stone voussoirs occur over all doors and window openings and cut stone quoins at all building corners. The engaged stone chimneys extend through the eaves and terminate with flat cap-stones added when the chimneys were rebuilt in 2001. The date “1842” is carved into one of the upper stones on the east side of the front entrance.
The existing metal roof is a later replacement, but an original cedar shingle roof appears to be still intact underneath it. The original eave and cornice details may be concealed under the existing modern aluminum fascia and soffit on the gable ends. This designation extends to only the original exterior architectural features of the building.
1 “Kemptville Past and Present” - p. 25.
2 Ibid., p. 63.
3 “Kemptville Centennial 1957" - p. 23.
4 Ibid., p. 37.


