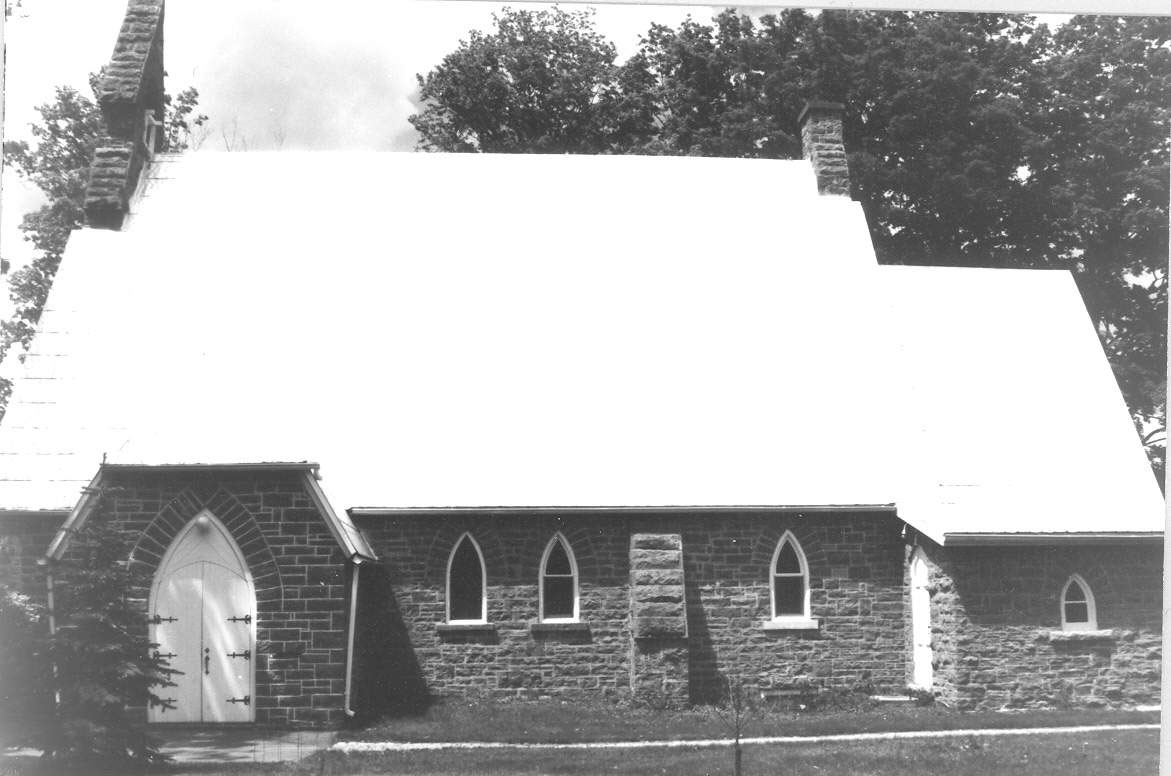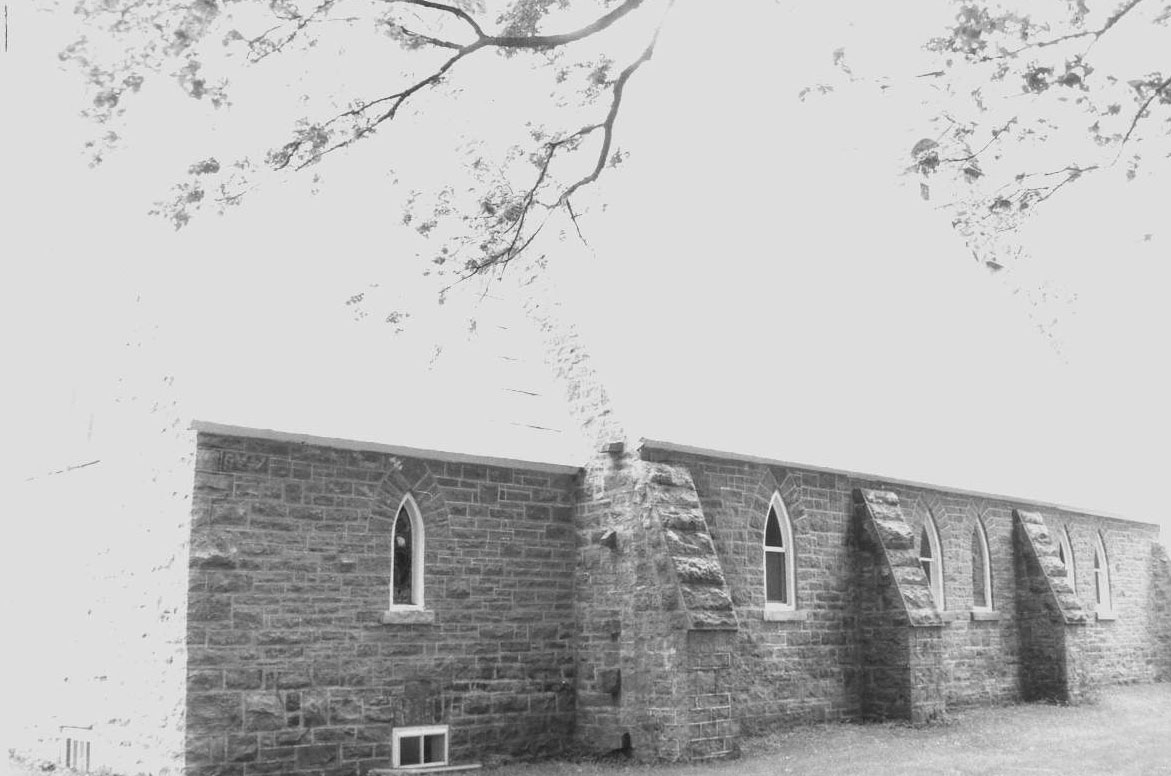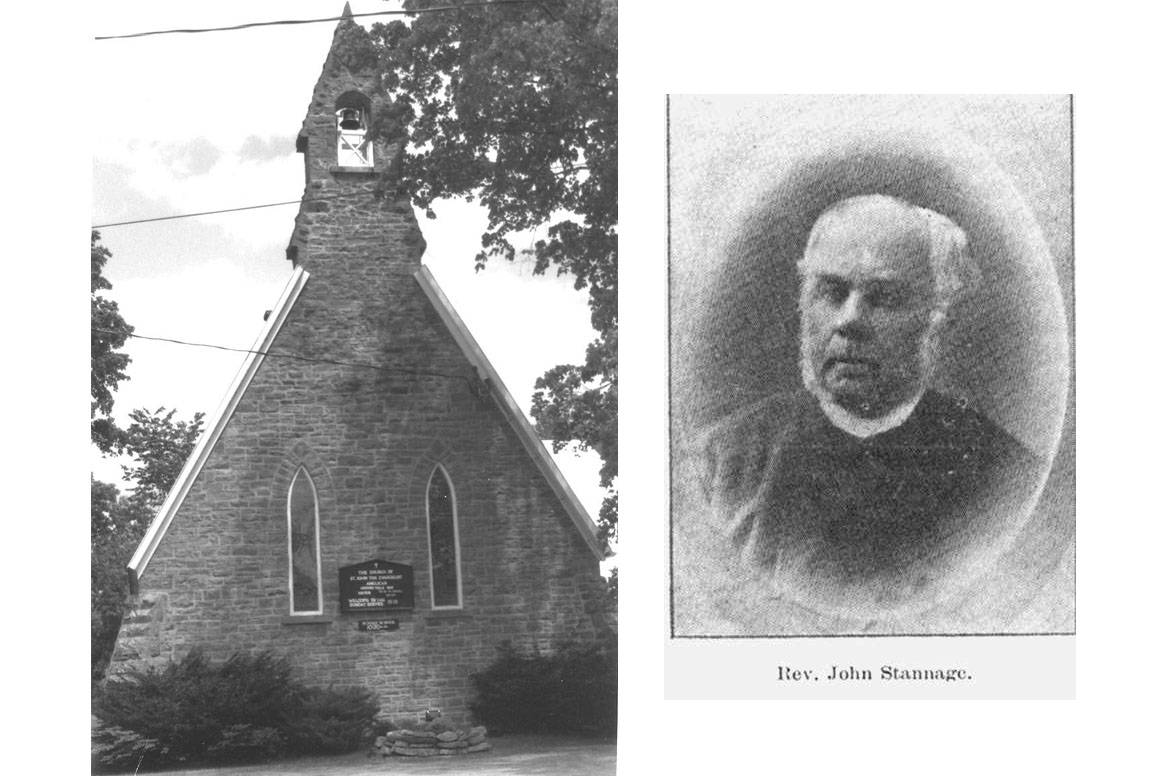St. John the Evangelist Church
St John the Evangelist Church in Oxford Mills is recommended for designation as being of architectural and historical value. This one-storey building was constructed of stone which was quarried at the nearby Harris Quarry1 on Bedell Road, and was hauled to the site by the local parishioners. Prior to that, in 1866, church services were held in the village on weekdays by Reverend H. L. Jones, a Curate under Reverend J. Stannage, the Rector of Kemptville. According to Reverend Stannage’s diary in 1867 “the people of Oxford Mills, where I go every fortnight, have raised $600.00 towards a church, and a building committee has been appointed, and they are about to secure a site. They agreed upon a site, and hauled the stone upon it giving their work gratuitously.” The building committee consisted of “Messrs. Chas. Jones, Joseph Todd and Jas Maley.”
The original piece of land, where the stone was hauled to, was owned by Richey Waugh, who had agreed, as late as December 3rd 1867, to donate it for the church. However, after several attempts to acquire the deed from him, his offer was finally abandoned by the congregation on July 1st 1868. The building committee was authorized to purchase another site, in or near Oxford Mills. Subsequently, they purchased the present site from Robert Patterson, on July 15th 1868, for the sum of $120.00. On the following day, the members of the congregation had a “bee” to move the quarried stones from Mr. Waugh’s land to the new building lot.
Stannage’s diary goes on to note that on March 3rd 1869, the building committee, “accepted plans and offers of donations from English people, and agreed to call the Church St. John’s, and to draw the timber wanted. Tenders to be received and masons’ work to be done bt Sept. 1st.” On April 19th of that same year the committee accepted the tender for the masonry work from “Mr. Noblet.”
On June 10th 1869, the sod was turned for the new church, “after reading Psalm 132 and offering suitable prayers.” Stannage continues, “I broke the sod, and Mr. Spencer2 the next after me, after which 15 men went to work cheerfully as free labourers.” The cornerstone was laid on July 29th 1869 by Archdeacon Patton. Stannage writes that there were, “... about 200 persons present, $27.00 deposited on stone in small offerings. Luncheon served under the trees. This is the 11th church of my life. May it be the Gate to Heaven to many a soul.”
Finally, on October 5th 1871, Stannage reports, “At last after years of labour, delay, begging and anxiety, I had the great pleasure of seeing a neat little Gothic Stone Church consecrated by Bishop Lewis today. The joy of the people was great.”
This building has served as an integral part of the community of Oxford Mills for over one- hundred and thirty years, and has been the spiritual and social focus for the local residents, documenting the births, marriages and deaths of the earliest generations. Architecturally, it forms part of an important hub of designated structures within the village, which includes the former Oxford-on-Rideau Township Hall, Maplewood School and Waugh’s General Store.
The building is an outstanding example of a late nineteenth century English Gothic Revival parish church. It is rectangular in plan with a smaller projecting apse wing at the rear, a projecting entrance vestibule and a projecting vestry wing along one side of the nave. The roof is steeply pitched and clad in pressed metal shingles.
The building is constructed of cut, rough-faced, broken-coursed local limestone. Buttresses with stepped cap-stones project out at the sides and corners. Cut stone vouissoirs accentuate the Gothic arches of the windows and entrance door. The window sills are plain-finished, stone, lug, type sills. The two-leaf main entrance door, side windows and large triple window in the apse are all Gothic arched. The windows on the north side of the building are stained glass.
The building is highlighted by a large three part Gothic window in the end wall of the apse, and two long slender lancet windows in the front gable wall with an integrated open belfry above. Stylistically, the building relates directly to the known works of then contemporary Canadian architects Thomas Fuller and King Arnoldi in Ottawa.







