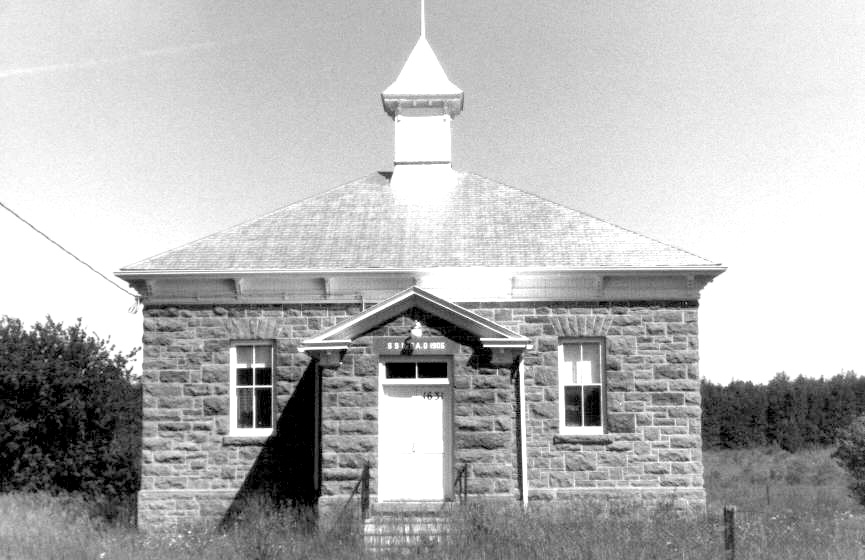Heritage Properties
Acton's Corners School S.S. No. 6
Historical Background
Actons Corners School (S.S. No. 6) is designated as being of architectural and historical value. The land for the school was purchased in three separate parcels. The first was a quarter-acre, which was sold on 20 March 1858 by John Sellick for three pounds. The second piece was a surrounding quarter-acre which was sold on 13 March 1905 by Andrew Percival for $10.00. The Trustees who were responsible for purchasing additional land for the new building were; W.H. Edwards, John Cassidy, and Herbert Pearson. The third piece was a half acre lot to the east which was sold on 22, December 1945 by Jarvais Main for $15.00.
This school is the second to be built on this site, known as the Acton’s Corners School. The first school on this property, a stone building, was built in 1858. It was torn down in 1905 and the present school was built in 1905.
Architectural Significance
The building is one-storey and is nearly square in plan with a projecting front porch, symmetrically placed in the middle of the front facade. The entrance annex is flanked by a large 2 over 2 double- hung sash windows, on either side. The same type of windows are present on both sides of the building, but there are no windows on the rear (north) wall in order to accommodate the blackboards on the interior.
The main portion of the building has a hip roof, clad in pressed metal roofing panels with a belfry situated symmetrically on the centre ridge. A corbeled brick chimney at the back of the roof serves the single wood-stove used to heat the building. The belfry has a hip-style roof with bell-caste eaves, clad in the same type of pressed metal roofing panels as the main roof. It is accentuated by a finial at the peak. The original school-bell is still in place.
The entrance annex has a front gable-style roof also clad in the same pressed metal roofing.
All three roofs have the same eave detail, differing only in scale, consisting of a vertically-paneled wood frieze and moulded fascia accentuated by decorative moulded brackets in the Italianate style. The eave-trim is returned on the front gable of the annex facade.
The building is constructed of coursed cut sandstone with large cut-stone quoins at the corners, window and door returns. The masonry work has been done by J.W. Morrison and Jim Percival. A projecting rock-faced belt-course gives the building the appearance of being set on a plinth in the Classical tradition of public buildings. The windows have rough-cut stone voussoirs and projecting lug-style cut sandstone sills. The front door sill is a large, projecting, lug-style block of trimmed limestone with a bush-hammered finish.
The sandstone lintel over the front entrance door bears the following inscriptions:
On the left side
“W.H. EDWARDS J. CASSIDY H.F. PEARSON
TRUSTEES”
In the middle
“S.S. NO. 6 A.D. 1905"
On the right side
“W.J. JOHNSTON CONTRACTOR T. YOUNG
INSPECTOR”
The entrance consists of paneled double doors with a two-light transom above. The pre-cast concrete front stairs are of modern vintage and are not included in the designation. Portions of the interior of the building are also designated as being heritage. Most of the school’s original interior is still intact, including the blackboards, wall and ceiling paneling and built-in paneled library cupboard.
The hardwood floors, and ash walls and ceiling paneling were (probably) constructed by Ormond Barnard (?). The school contained a library of over three hundred volumes, an organ, and a teacher’s desk. The original Finlay box-stove was still used until recently to heat the building.
Changes over the years have included, the roof being painted in June, 1946, and the masonry was re-pointed in October, 1947 by Mr. George Snowden and Son of Bishops Mills. In 1964, when the smaller rural schools were closed, and the students were transferred to the common township school in Oxford Mills, the old school became the Actons Corners Community Hall.
Listing Details

Municipal Office
285 County Road #44,
PO Box 130
Kemptville, ON K0G 1J0




